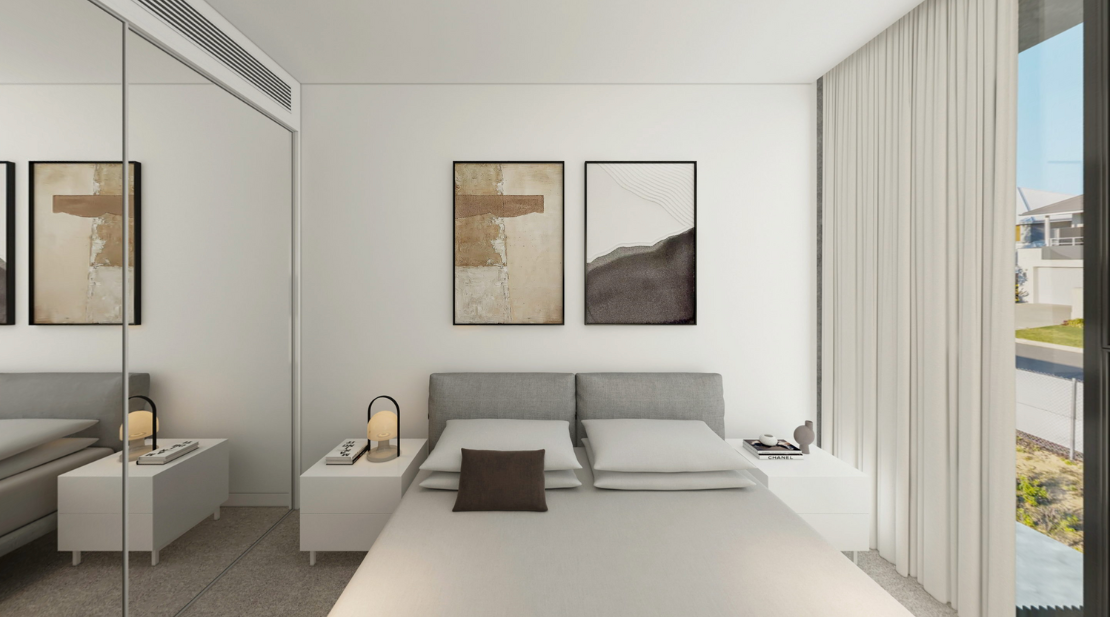


Interior visualisation is a form of design rendering in which multidimensional hyperrealistic imaging is created through digital software. By utilising 3D modelling, accurate, lifelike, depictions of objects and spaces can be generated and animated.
Interior visualisation provides a cost effective way for project developers, real estate agents and property buyers to accurately view and explore all the elements of a property, with the 3D nature creating tour experiences which are immersive and interactive. As digital transformation continues to transform the industry, virtual reality walkthroughs are rapidly taking over the proptech sector.
Interior visualisation is an effective communication tool between project developers and clients, not only allowing for all the structural elements to be rendered, but for furniture, colouring and finishes to be positioned and trialled digitally before they are included in the finalised physical property. Interior visualisation provides an opportunity for developers to collaborate with their customers from the very start, allowing them to participate in the design process of their future home so that the final product satisfies all requirements. This technology ensures a reduction in miscommunication, as all the features of a home can be digitally shared, viewed and confirmed by all parties before any physical implementations are made. As a result, virtual reality walkthroughs are a great marketing and sales tool for the real estate sector, helping to attract new customers and ensure satisfaction through hands-on, creative, involvement.
Virtual reality technology optimises the production process of developments, as trial and error is efficiently conducted through a virtual space prior to any physical commitment. As design rendering offers a tool that facilitates the creation of spaces from scratch, developers and architects have the freedom to experiment with interior staging and design to build homes that are not only practical, but also aesthetically unique and pleasing. Hence, multiple designs of the same space can be rendered and adjusted to compare and contrast the benefits of each display.
While interior visualisation can be utilised in existing homes, as a form of simple virtual staging, such technology is becoming increasingly adopted by the new development sector due to the ability to customise and visualise off-the-plan properties before any costly commitments are made. This makes virtual visualisation a cost and time efficient solution, with the latest digital technology allowing proptech companies to rapidly produce, update and confirm renders prior to making any physical adjustments.
Virtual visualisation can additionally incorporate a 360 degree view of any home, including all the surrounding exterior elements, such as windows, doors and balconies, to provide a complete feel of the property. Drone technology is employed in this process to capture the exact scenery from each side, angle and level so customers are able to digitally visualise an accurate depiction of the exterior landscape.
As digital transformation continues to take over, interior visualisation is a new trend that is being rapidly adopted by all stakeholders within the real estate industry. Through such technology, completely customisable digital renders of properties can be created and shared in a cost and time efficient manner, attracting customers with an immersive, interactive, three-dimensional experience.
At DragonVR, virtual reality interior visualisation is our main focus. We work closely with all our clients to create cost efficient, immersive and accurate, portrayals of off the plan development projects that can be conveniently viewed and shared with customers. Get in touch with us today to see how we can work together.
Get in touch with us to see how DragonVR can be tailored for your projects