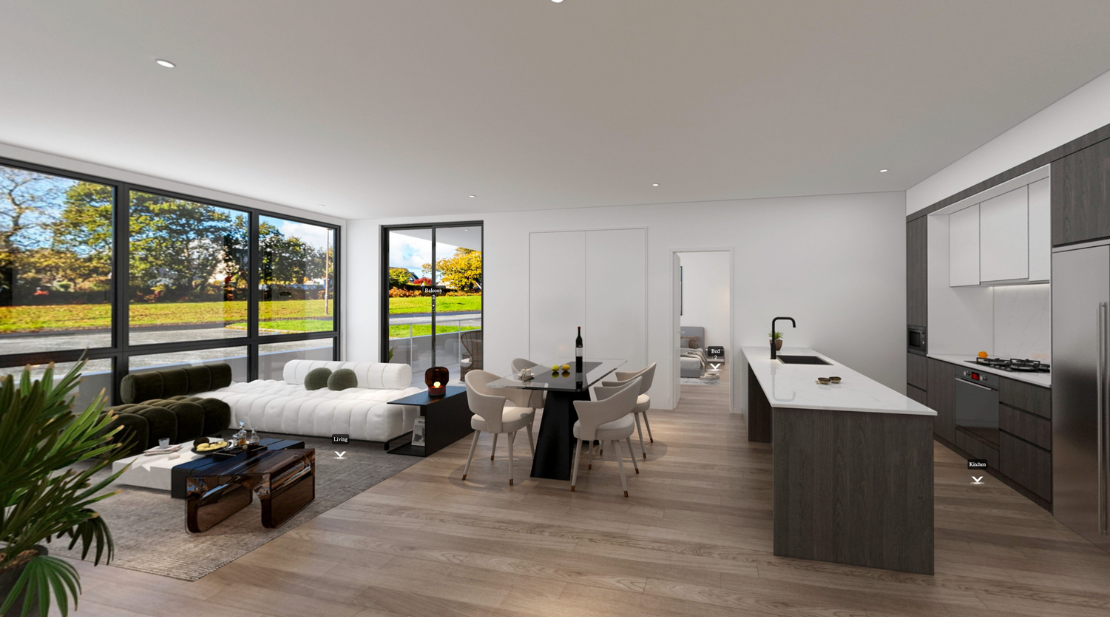


The implications of COVID-19 has resulted in a real estate industry that is rapidly adopting various proptech tools to facilitate a more user friendly experience. Virtual reality has transformed the real estate industry, by providing affordable and efficient property tour experiences without requiring in-person inspections. Additionally, virtual reality has revolutionised off the plan development sales allowing virtual interior tours to be shared with interested buyers before new projects are even completed. One of the main selling points of VR tours is its convenience and affordability, requiring a few simple steps that result in an accurate, customisable, depiction of any property.
The VR Process
The VR process involves transforming 2D floor plans and images into realistic, interactive, 3D renders. By working closely with the architects, interior designers and/or project developers, the VR team creates a digital representation of the property, including an accurate depiction of the size and orientation of the building, exact finishes and colours, and furniture/decor for home staging purposes.
Step 1: Files, Materials and Documentation
A series of required materials and documentation form the basis of virtual reality renders as they provide the VR team with an overview and basic understanding of the property. These materials help to communicate the overall layout, the size of each area, the finishes throughout the home, colours and location of furniture pieces that will be installed. As a result, render’s are as accurate and realistic as possible.
The materials that are required may include:
Various additional files which may be required include:
For a more detailed description of the materials, files and documentation that is required, read our blog posts on the essential materials and the optional materials that may be utilised in creating virtual reality property renders.
Step 2: The VR Design and Production Team Create the Renders
After the materials are provided, the VR team will then base their digital 3D renders on the design and reference files that have been provided. The timeframe required for each render will depend on the size of the project and the level of detail that is to be included. On average, renders will require approximately 3 weeks for a draft to be completed.
Step 3: Review, Adjust and Finalise the VR Render
A major benefit of virtual reality tours is the ability to customise and edit the renders in an affordable and efficient manner. This means that features such as the finishes, colours and decor can be adjusted to accurately reflect the end product. Once the design is finalised, the production team will then share the render digitally.
Step 4: Digitally Showcase Properties to Buyers
Once the virtual reality renders are completed, virtual tours can be instantly provided to interested buyers via a sharable link Potential buyers are then able to digitally walk through, and interact with the property from any location and at any time, thus creating a more flexible and convenient property buying experience and a greater digital marketing reach.
DragonVR
Virtual reality property walkthroughs are a simple, yet effective, tool that has revolutionised the real estate industry. At DragonVR, not only do we prioritise affordable and efficient renders with fast turnaround times, but we have a dedicated team that works closely with clients to ensure accuracy and customisation.. Contact the team today to get a quote and learn more about how VR can improve the experience for both you and your customers!
Get in touch with us to see how DragonVR can be tailored for your projects