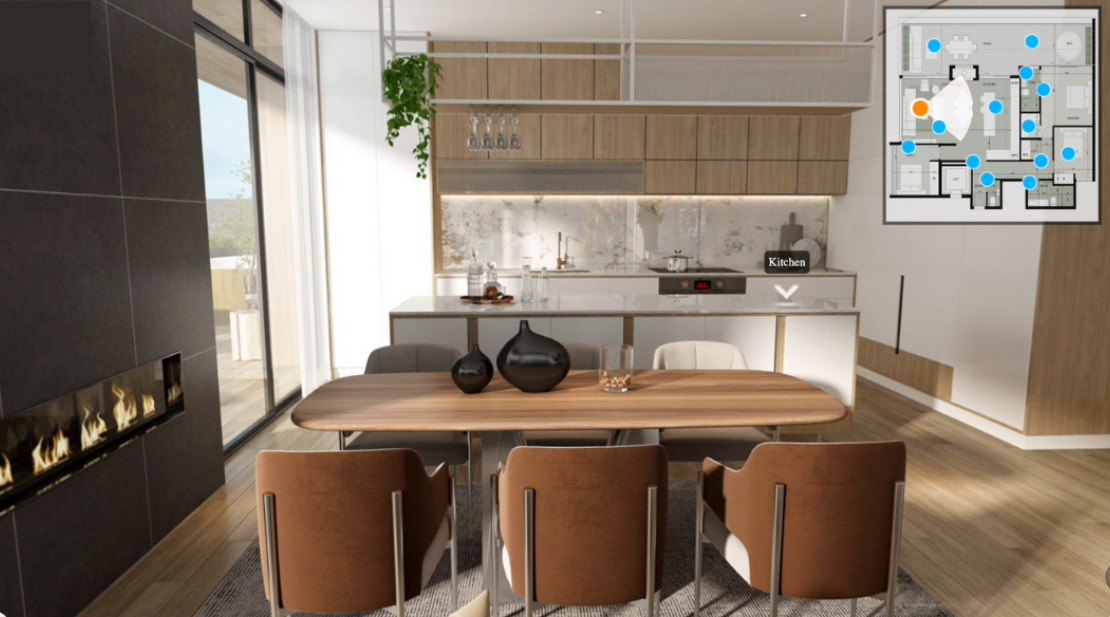


Floorplans have long been the go-to way to showcase the space of upcoming property developments to potential buyers. However, as technology continuously evolves, consumer expectations have increased, as has the need for more transparency on the aesthetic and functional outcomes of a completed development. To meet consumer demand, virtual reality walkthroughs are quickly becoming a must have for developers wanting to sell off-the-plan.
A floorplan is a bird�s eye view diagram of a property that provides a basic outline of the structural and spatial elements within a home. Floorplans are drawn to scale and include a range of measurements to assist customers in understanding the layout of a property and allow for accurate interior planning. Potential buyers are provided with the ability to understand all important aspects within a home, including the property flow, the location and size of each room, as well as any additional amenities.
A simple 2D depiction of a home provide the foundations for building a new development or remodelling a home as they enable the creation and modification of a shared vision to be communicated amongst all parties involved, including the buyer, the architect, the builder and the interior designer. Floorplans are essential in creating a strategy to ensure the accurate configuration of a home so that the final product is functional and cohesive.
Floorplans remain an essential element across property sales, with statistics proving that the addition of a floorplan within a listing can increase click-through rates from buyers by up to 52% (Rightmove). Nowadays, floorplans can be made efficiently through technology that allows for the digital creation of 2D diagrams that can be easily customised and accurately rearranged.
A variety of different floorplan options are also available, including:
Virtual reality walkthroughs offer a 3D, interactive, 360� depiction of a property so that viewers have the ability to digitally tour and inspect all of a home�s intricate details. Not only does a virtual reality walkthrough allow for the accurate depiction of the layout and structure of a home, but its inclusion of realistic images and colours mean that they have the ability to highlight exact colourings, finishes and furniture inclusions.
An immersive experience is created throughout the life-size portrayal of a home that can be viewed and explored from any angle, and at the pace that the viewer wishes. Virtual reality tours are also beneficial in that they are customisable so clients, developers and interior designers can work together to plan the layout, finishes and furniture items within a home before any official purchases or installations are made. They help in saving time, reducing costs and improving communication, while also being easy to share and view at any time.
At DragonVR, we understand the importance of both floorplans and virtual reality walkthroughs, especially in the digital age. As such, our products offer the ability to include both VR tours and live floorplans all within one service to ensure property developers and real estate agents are able to clearly communicate all the structural and design elements within a home. Not only do we promise the creation of affordable, efficient and high quality walkthroughs, but we also offer the inclusion of a live floorplan within each VR walkthrough so that potential buyers are able provided with an immersive experience of the each room, while also being able to simultaneously view the overall layout and structure of the home.
Get in touch with us to see how DragonVR can be tailored for your projects