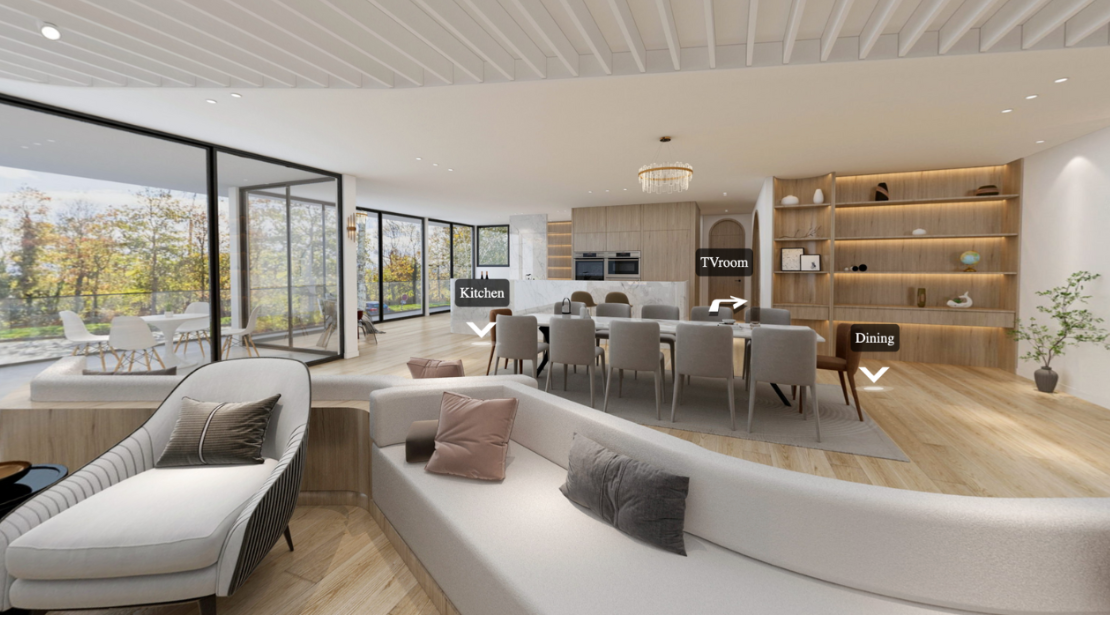


Essential materials, which include CAD Files, the Schedule of Finishes and Floor Plans, are the documents that are required for the design and production team to begin working on creating the VR walkthrough. These materials allow for an overview of the project, including the size of each area, the finishes throughout the home, as well as the colour and location of certain objects.
To ensure an accurate and realistic depiction of the project, various optional documentation should also be provided to allow the production team to gain an in-depth visualisation of both the interior and exterior of the desired final product.
CAD (Computer Aided Design) files are computer generated models, in either 2D or 3D format, utilised to assist in the design process. CAD files enable designers to view objects and surroundings across a variety of viewpoints, and to simulate them in real-world conditions to develop a clear understanding of the object they are trying to digitally create.
When creating virtual reality walkthroughs, CAD files allow our designers to obtain details regarding the entirety of the property, including visualising what kind of property will be constructed, what the interior looks like, where all the objects are located and the appropriate sizing of each area.
Necessary CAD files that are utilised by the Dragon VR team include:
In order to assist with creating an accurate depiction of the interior of the project, a Schedule of Finish outlines the material types, material colours, sizing and locations of specific objects and materials that will be included throughout the interior and exterior of the building.
The Schedule of Finishes allows the design team to get a sense of the specific details of the property, including the materials for each finish and the locations of certain items throughout the home.
Floor plans and floor plates assist the team in further developing an understanding of the actual structure of the project, the sizing of each area and where large objects or walls are to be placed. Floor plates should include accurate dimensions of the overall home, as well as each room within the property.
Get in touch with us to see how DragonVR can be tailored for your projects